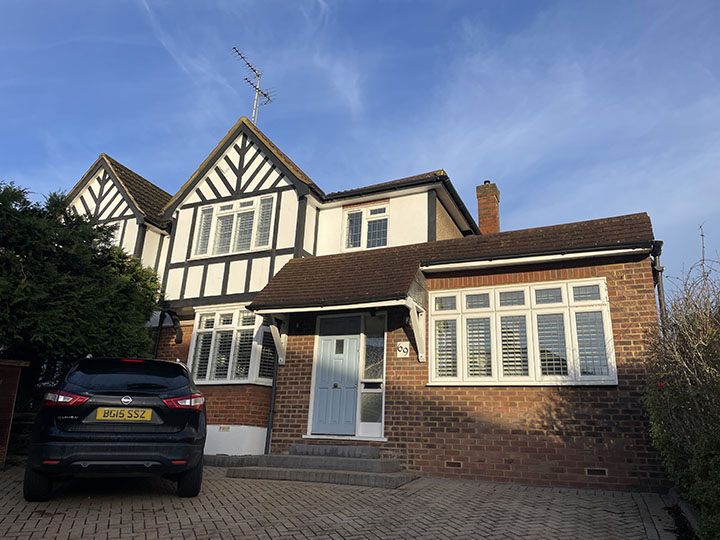Innovative House Extension Design in Barnet: Enhancing Streetscape Character
Barnet, London, UK
This project involved transforming a mid-20th-century suburban semi-detached house in Barnet, where the upper floor was undersized compared to the large ground floor. The existing upper floor contained only two bedrooms and a small ancillary room, falling short of the owner's requirement for a full three-bedroom family home.
To meet this need, we designed a sensitive side extension above the existing single-storey element, building out to the boundary—a move normally restricted by local planning policy. Careful analysis of the street character revealed neighbouring properties with double fronted bays. Our proposal introduced a matching second gable-end bay at the front, respecting the Tudor style of the house and blending seamlessly with the street's architectural rhythm.
Our thorough and precise planning submission secured approval after positive feedback from planning officers at pre-application stage. We subsequently prepared full building regulations drawings and specifications, working closely with the client and contractor to ensure smooth delivery.
The project is now nearing completion on site, with handover expected summer 2025. This extension exemplifies our ability to navigate challenging planning constraints and deliver high-quality, sympathetic home improvements that enhance both individual properties and their neighbourhoods
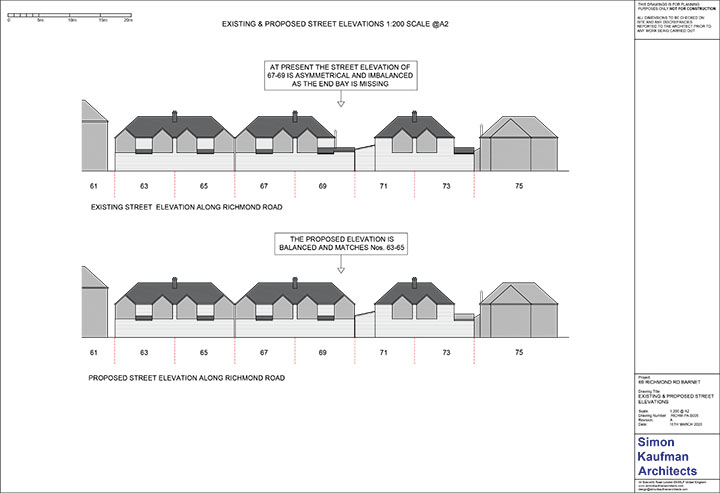
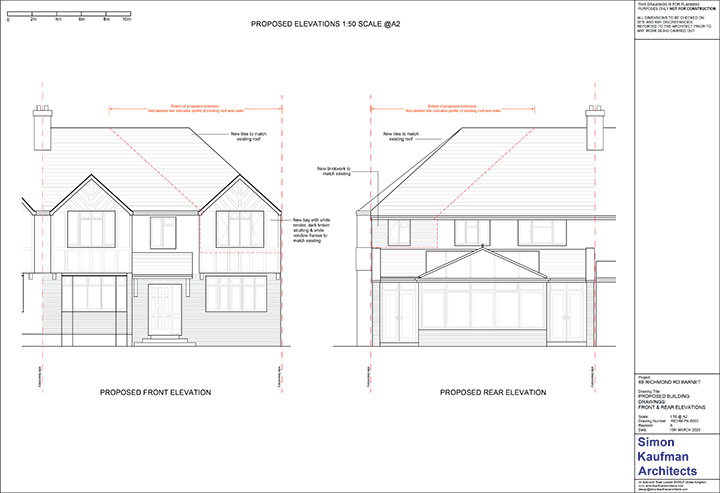
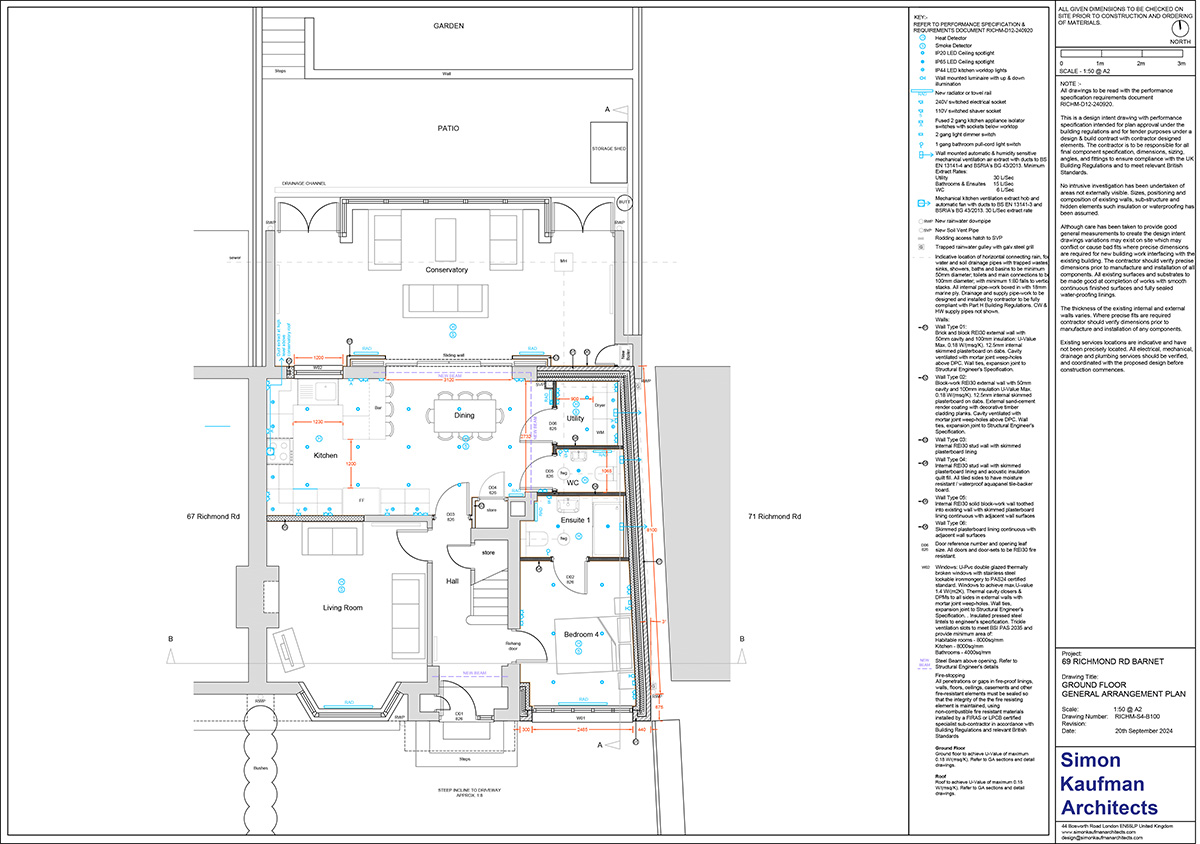
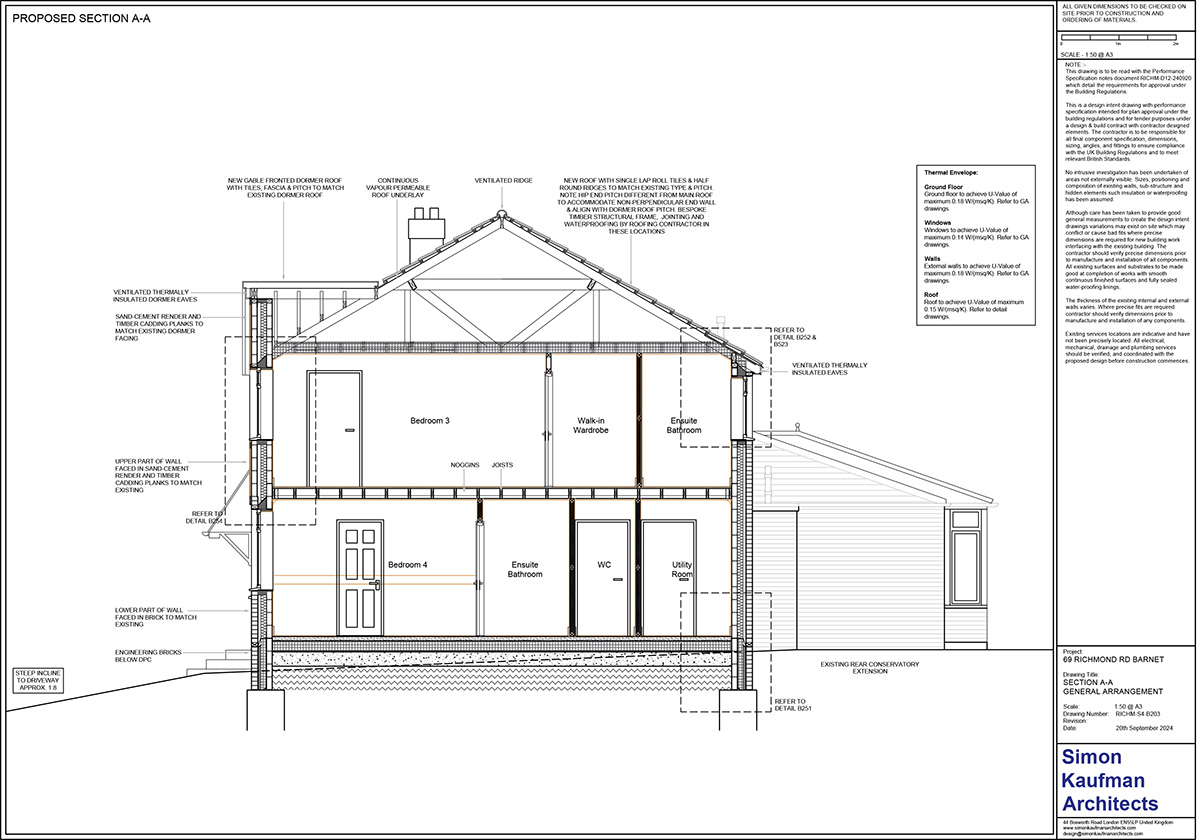
Extend Your Home with Confidence
If your project faces complex planning challenges, we can help navigate them effectively. Contact us to discuss how we can support your house extension from concept to consent.
Phone: 07966 468 348
Email:
