Innovative Office Building in Greenwich Millennium Village
Greenwich Millenium Village, London, UK
Welcome to an exciting project in the heart of Greenwich Millennium Village, London. Simon is proud to present his work as a team leader and senior designer for Taylor Wimpey and Leach Rhodes Walker Architects on a cutting-edge office building that redefines modern workspaces.
Project Overview:
Simon Kaufman led the Leach Rhodes Walker Architects project team to create comprehensive construction information and specification for a state-of-the-art commercial 4,500sqm office building. Designed to meet the highest industry standards, this project also boasts two ground-floor retail units, embodying a harmonious blend of innovation, sustainability, and functionality.
Sustainable Excellence:
Our commitment to sustainability is evident through the incorporation of rigorous BREEAM standards; Secure by Design "Gold"; and adherence to the British Council for Offices' Category "A" requirements. The building showcases an array of lightweight, environmentally friendly, and durable materials, ensuring a lower carbon footprint and energy-efficient operations. We've meticulously aligned the design with the latest Building Regulations, providing an environmentally responsible, forward-thinking workspace.
Adaptive Workspaces:
Flexibility is key in the contemporary workplace. The innovative design features adaptable floor plans that can be easily subdivided to cater to diverse tenants' needs. A spacious ground-floor breakout area complete with a café and lounge seating is incorporated into the entrance, facilitating a collaborative and inviting atmosphere.
Cyclist-Friendly and Inclusive:
With the modern professional in mind,the building integratesd secure cycle storage, showers, and lockers, promoting a healthy and sustainable daily commute. Our dedication to inclusivity extends beyond standard regulations, fully complying with Greenwich's rigorous wheelchair access standards, exceeding Building Regulations Part M.
Refinement and Approval:
Our commitment to excellence extends to every aspect of the project. To ensure the most cost-effective and construction-ready design, Simon Kaufman skillfully presented changes as "non-material amendments" to the original planning approval. This transformative refinement elevates the project to meet the highest industry standards.
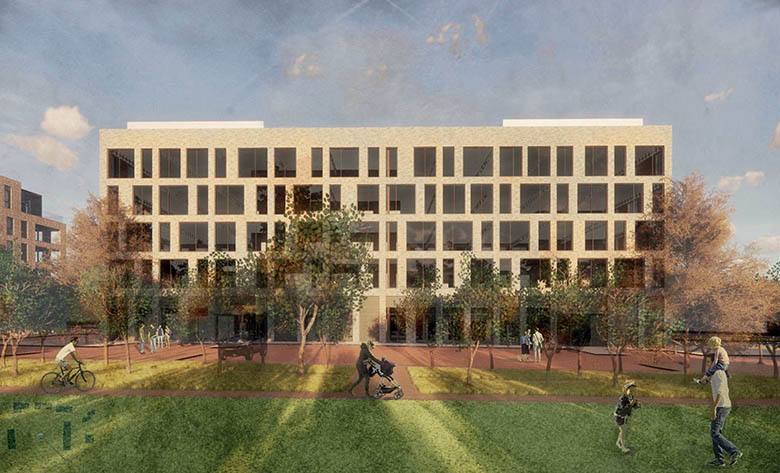
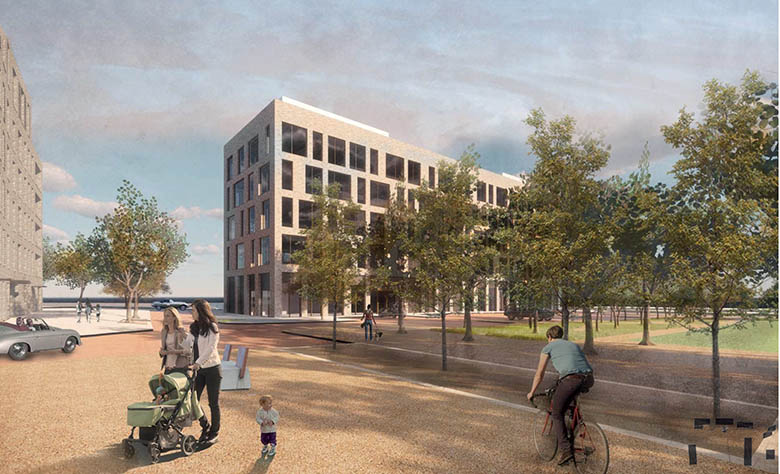
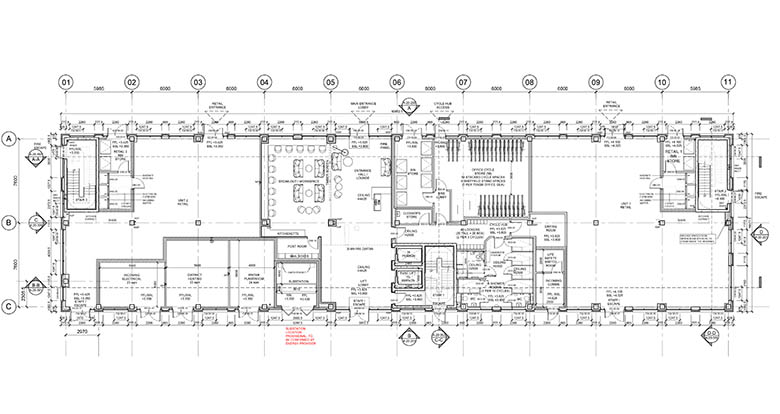
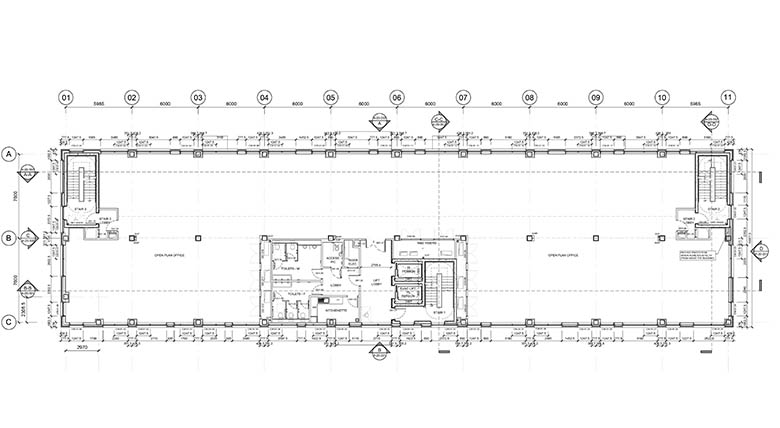
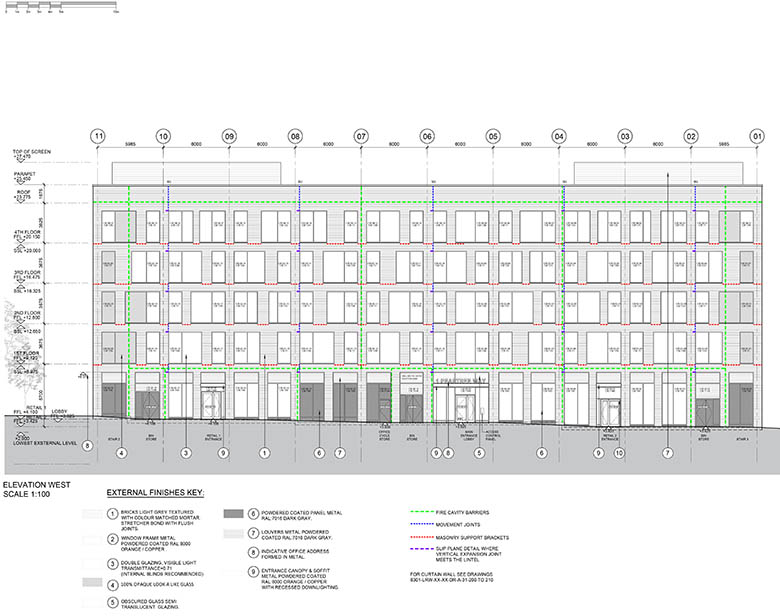
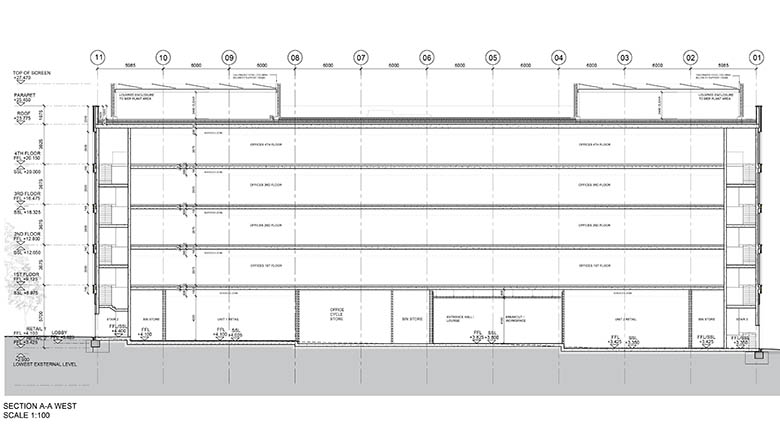
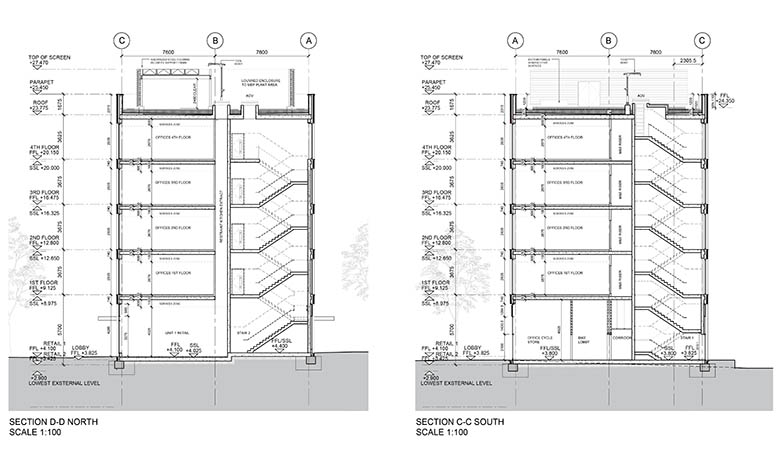
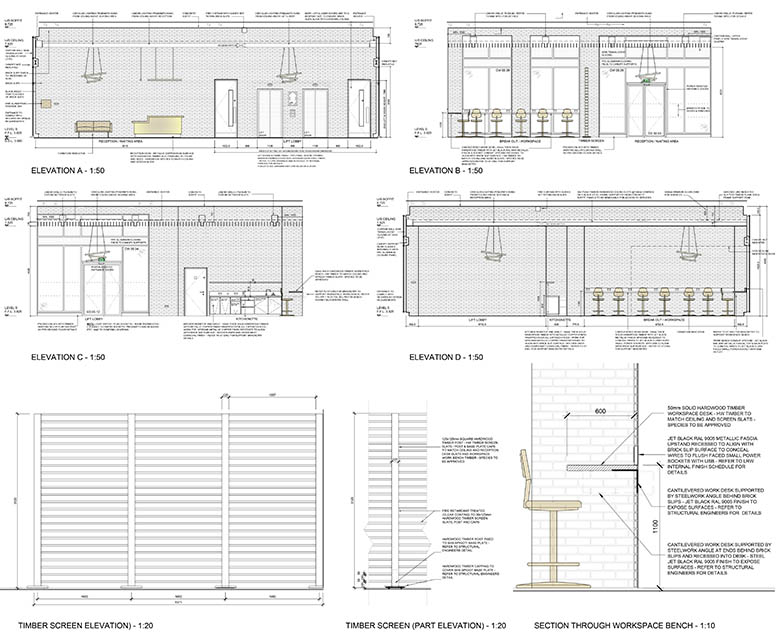
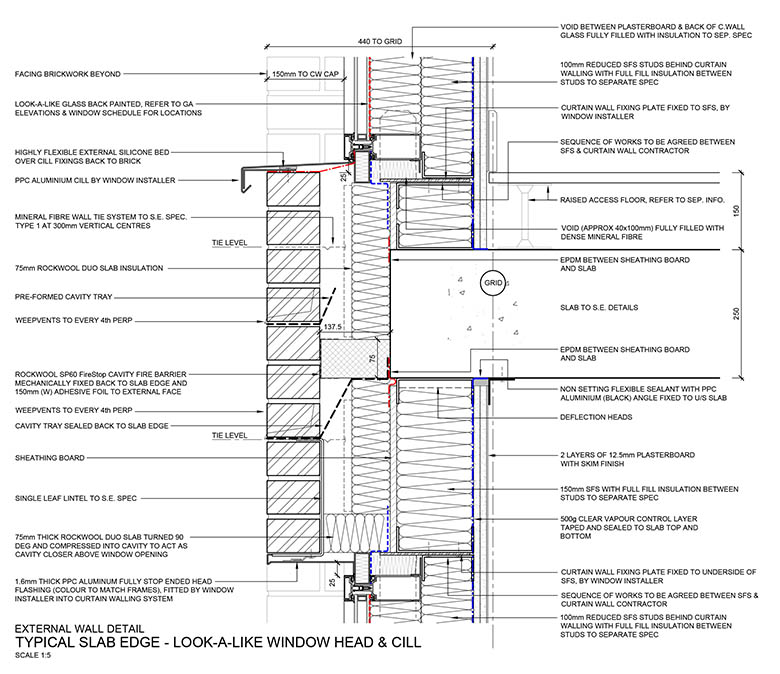
Unlock the Potential
Are you a forward-thinking developer or landowner looking to embark on your next visionary project? Discover the possibilities with Simon Kaufman Architects. Join us in creating innovative, sustainable, and dynamic spaces that set new industry benchmarks. Contact us today to take the first step towards unlocking your project's potential
Phone: 07966 468 348
Email:
