Refurbishment and Conversion of Historic Cornish Mill
Menadue Mill, Trewarmett, Cornwall, UK
Menadue Mill is set above the Atlantic Cliffs near Trewarmett on the rugged North Cornwall coast, within the protected Cornwall National Landscape (formerly AONB). Originally a water-powered agricultural building, it has been adapted as a home for many years. This project proposes a sensitive and ambitious refurbishment—combining conservation with adaptation to secure the mill's long-term future as a distinctive family residence.
The proposals were developed as a planning application following early dialogue with planning and AONB officers. The design aims to retain and enhance historic character, improve energy performance, remove poor-quality alterations, and resolve longstanding access issues on this narrow, steeply sloping site.
Integrating Heritage and Landscape
A new single-storey extension is carved discreetly into the north slope, opening to a private courtyard garden and hidden from the lane. It is constructed in local Delabole stone with minimally detailed aluminium windows, establishing a clear but respectful contrast with the existing fabric.
To the south, a former asphalt parking area is replaced with a species-rich nature garden. Working with ecologists, the site's stream is redirected through this space to form a semi-wetland habitat. Traditional drystone boundaries and a new ha-ha complete the setting—preserving open views to the coast while reinforcing local landscape character.
A Celebrated Waterwheel
The historic waterwheel—once central to the mill's purpose—remains on site but unused. This scheme re-centres it in the life of the building, creating a protective glazed ‘wheelhouse' with an industrial-style cantilevered stair and glimpsed views from the lane. Restoration to working condition is proposed, subject to detailed technical work.
Rethinking Access and Entry
Access is reorganised via a new car deck at first-floor level, providing step-free entry from the lane and greatly improved vehicle safety. This leads to a new entrance hall at the heart of the plan, giving generous double-height space and clarity to the internal layout.
Internal Reconfiguration
Internally, the home is reconfigured to suit modern family life. The new extension houses a kitchen and dining space opening to the garden, with utility, study and family rooms arranged over the original ground floor. Above, three double bedrooms (two with ensuite) and a modest roof raise improve privacy, daylight and usable space without altering the mill's essential silhouette.
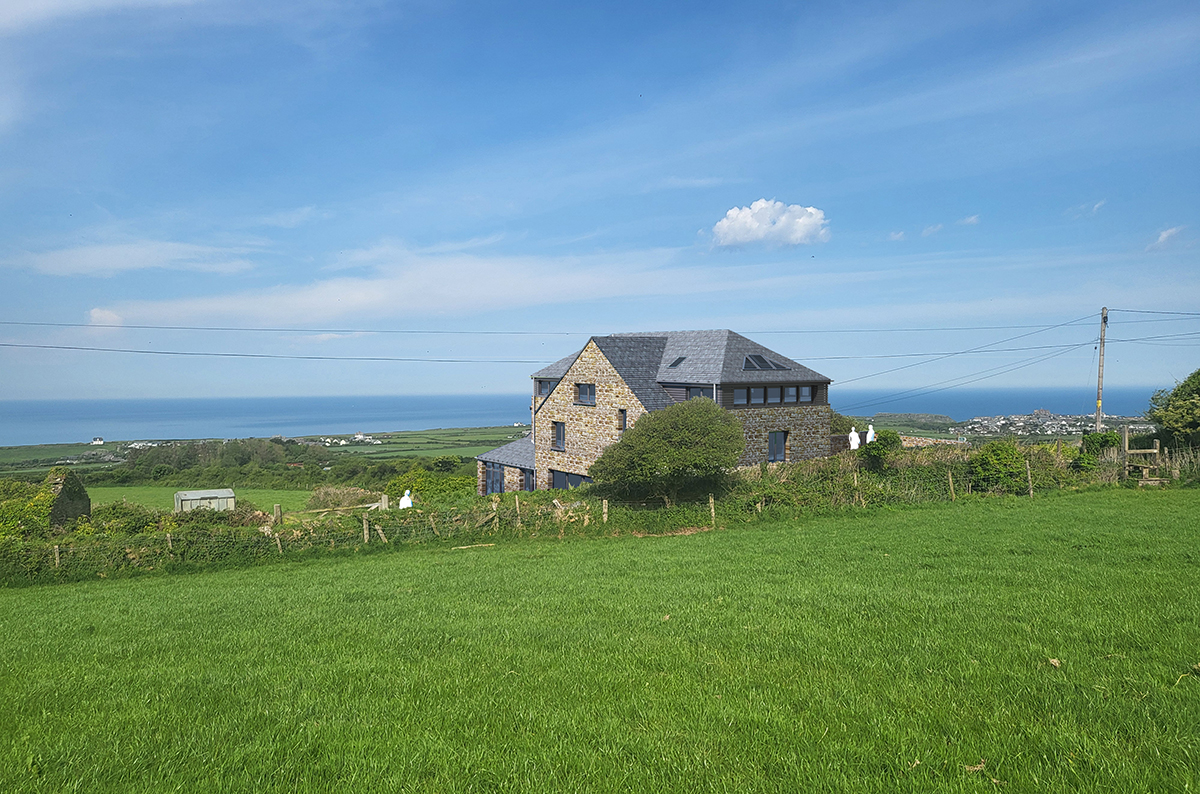
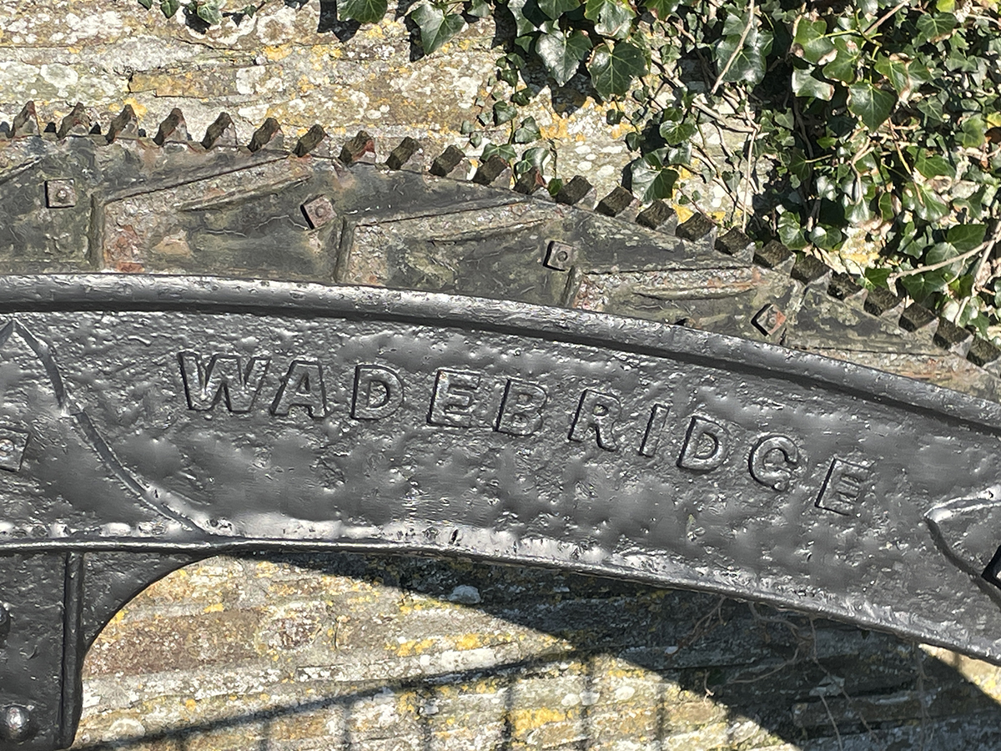
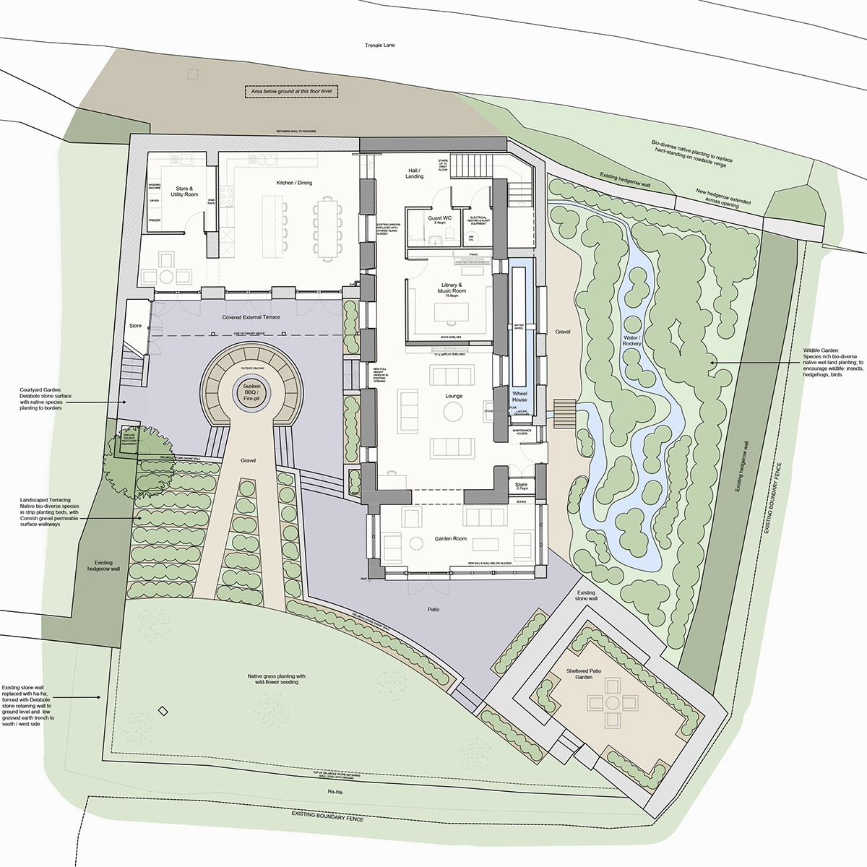
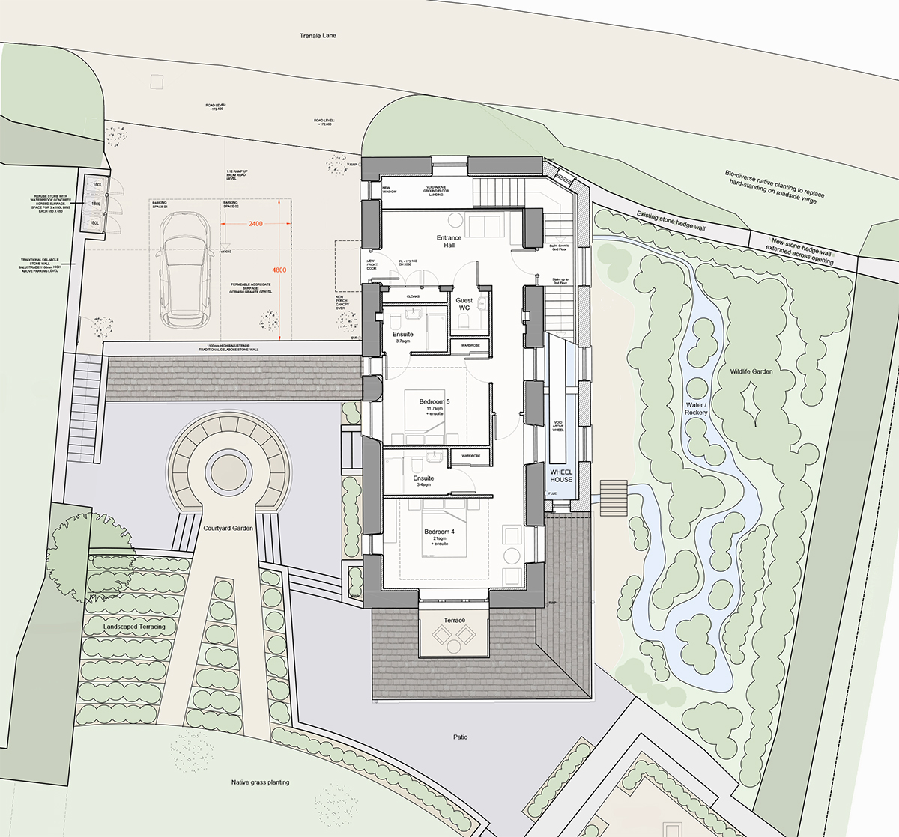
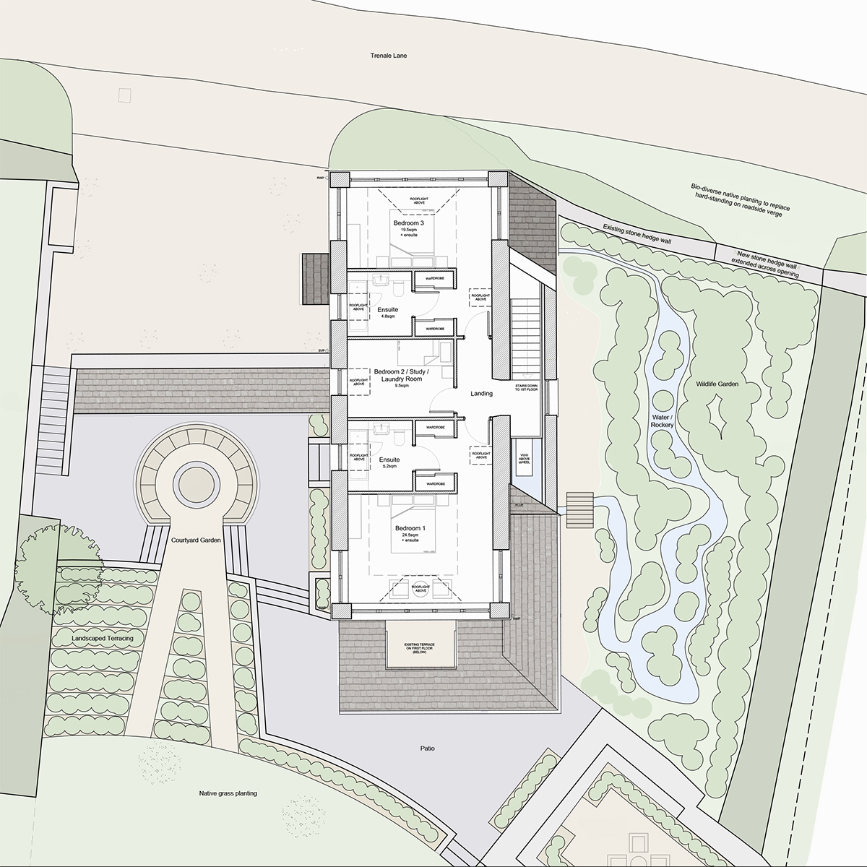
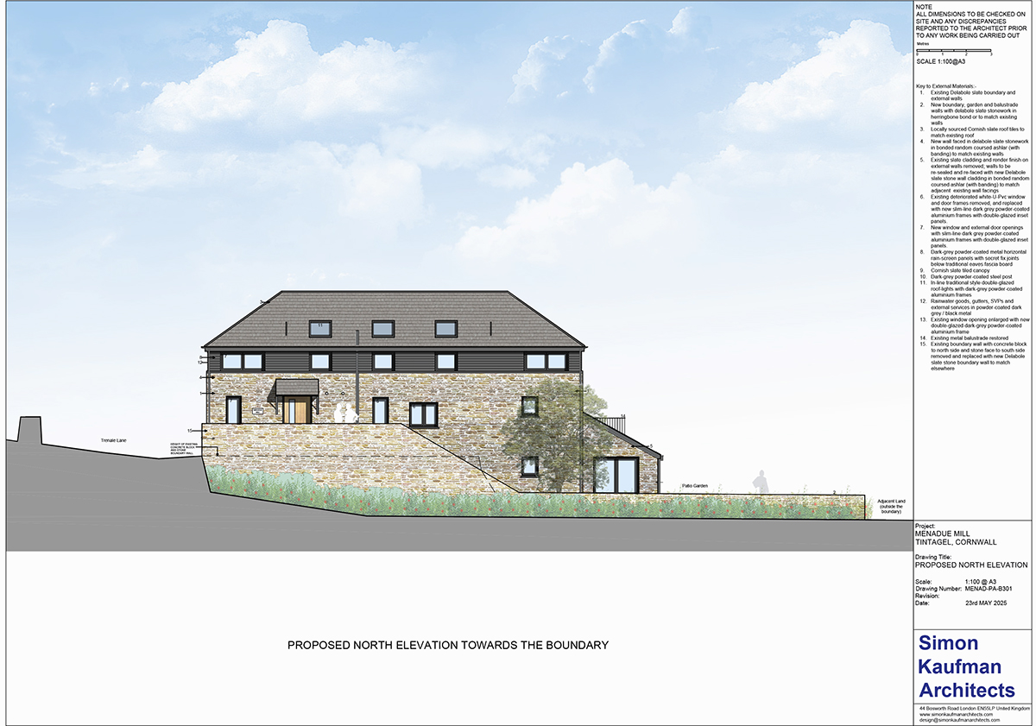
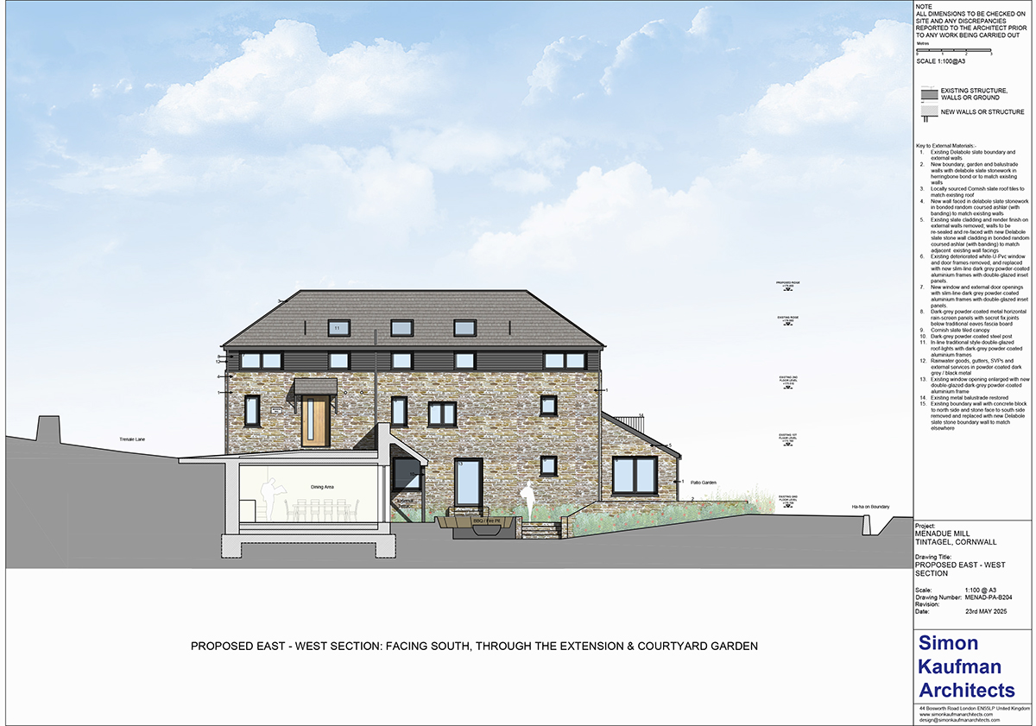
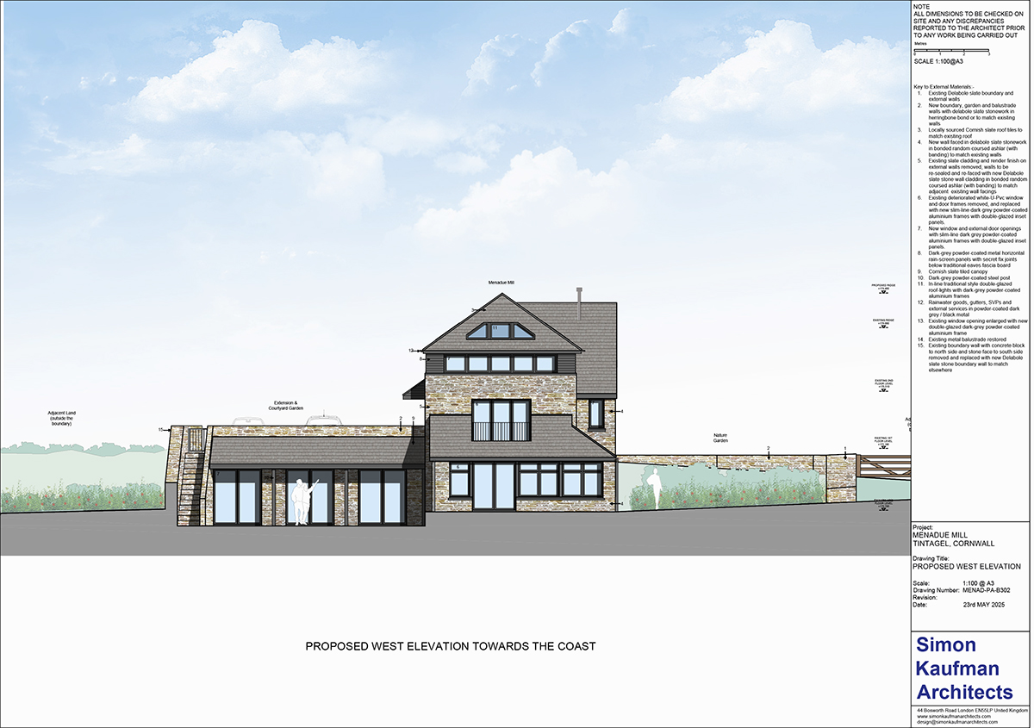
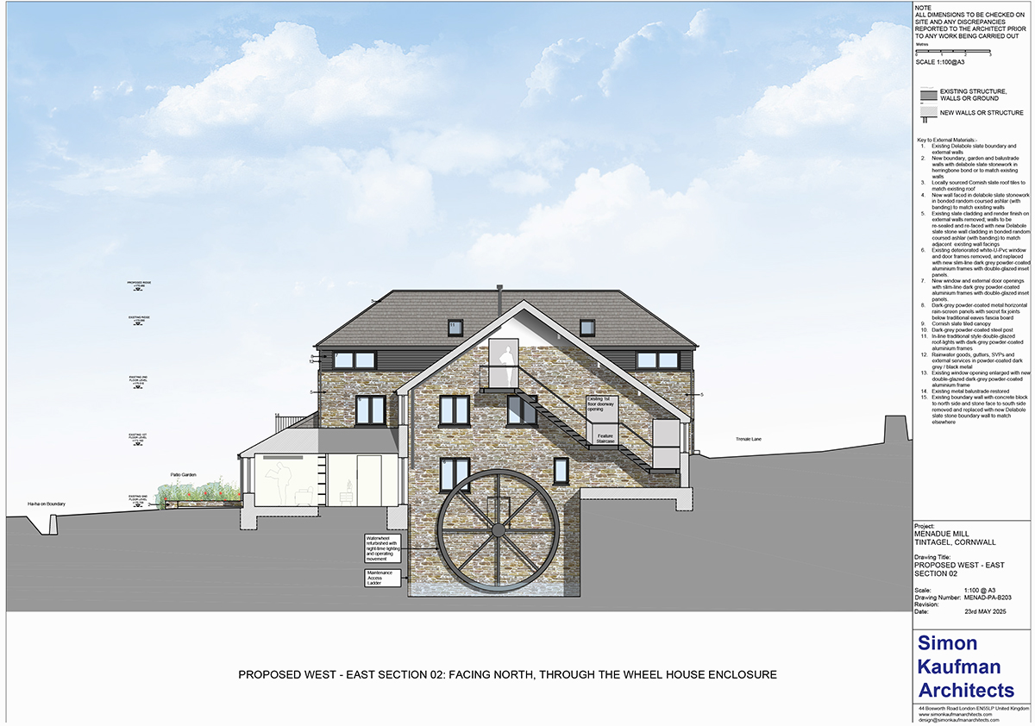
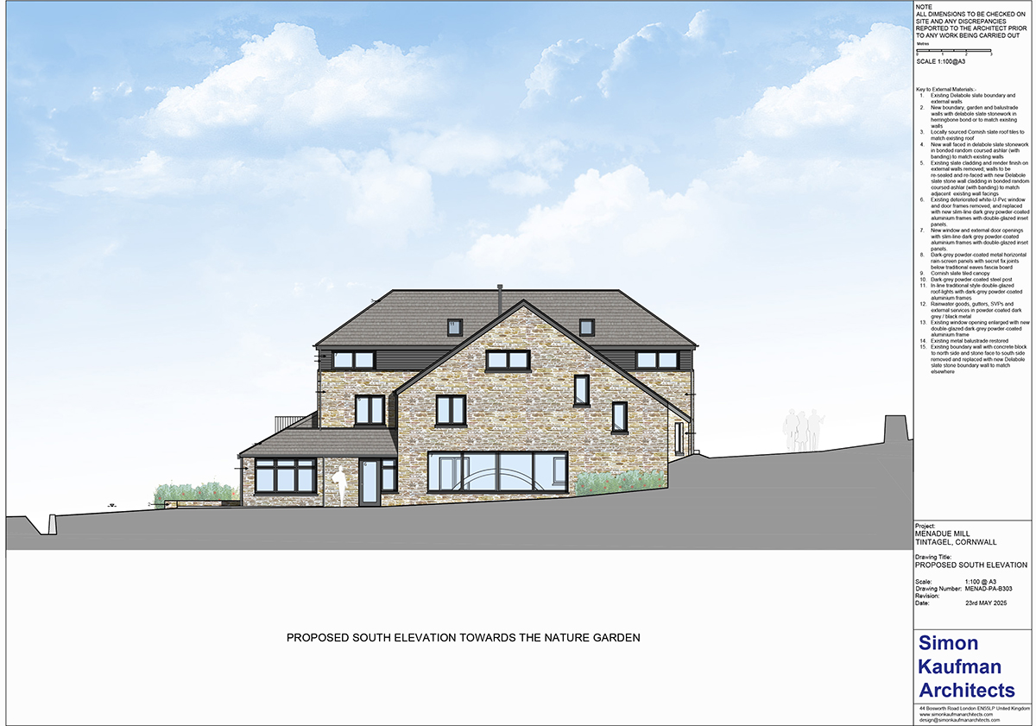

Transform Your Historic Home with Confidence
We specialise in adapting period buildings for modern life—without losing what makes them special. If you're planning an upgrade or extension, get in touch to see how we can help you do it right.
Phone: 07966 468 348
Email: design@simonkaufmanarchitects.com
