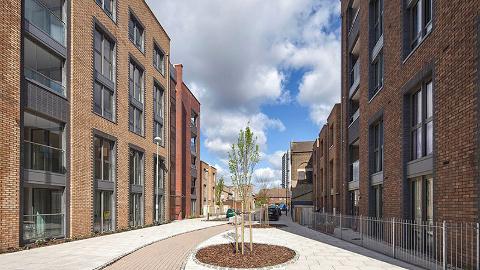Expert Residential & Mixed-Use Architectural Design Services in London
Simon Kaufman is a registered RIBA and ARB architect with over 25 years' experience delivering design-led architecture across residential, mixed-use, and heritage sectors—both in London and nationally. His work balances design quality with a pragmatic understanding of planning, construction, and development value.
Simon Kaufman Architects provides a full architectural service, from early feasibility and site appraisal through to detailed design, technical delivery, and post-completion support. We regularly lead consultant teams, coordinate input from specialist disciplines, and manage complex projects in sensitive planning contexts—particularly where there is heritage value, public interest, or commercial pressure.
Whether you're a homeowner, developer, or landowner, we offer strategic, design-driven advice focused on unlocking potential and delivering robust outcomes.
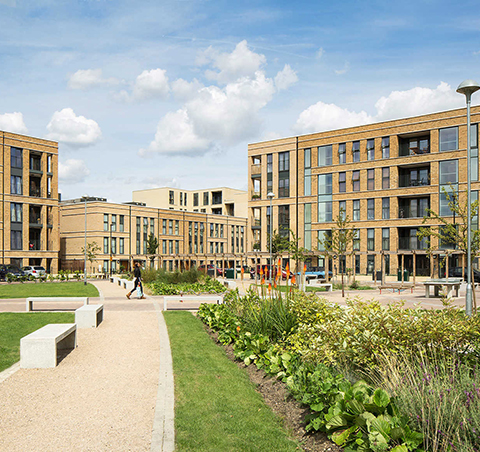
Who We Work With
Commercial Land-owners | Developers | Homeowners | Communities
Our Streamlined Processes
We offer a flexible, professional service that adapts to the needs of your project. Whether you're planning a one-off home, a complex mixed-use scheme, or a sensitive conversion, we can handle the whole process—from first sketches through to completion—or focus on specific stages like planning submissions, building regulations, or tender packages.
You'll benefit from a structured, efficient approach that keeps your project moving forward and reduces risk at every stage.
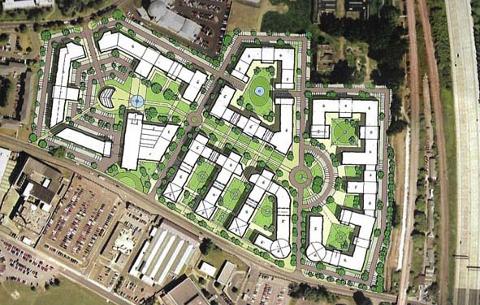
Pre-Planning
Every project starts with a clear strategy. We work closely with you to understand your ambitions, the site's constraints, and any technical or planning challenges. This stage focuses on defining the scope, testing options for feasibility and viability, and setting a realistic brief.
You'll come away with a clear plan and a shared vision—grounded in practical advice and shaped by your priorities.
Our services include
- Feasibility Appraisal Documents
- Building Condition Surveys
- Planning Policy Reviews
- Site Master-planning
- Phasing Strategies
- Floor Area Assessments
- Site Layout Options
- Concept Design Ideas
- Pre-Application Consultation Proposals
Planning Applications
We specialise in securing planning permission for complex residential and mixed-use projects, including work on sensitive sites and listed buildings. Our deep knowledge of policy—locally and nationally—means your proposals are shaped for success from the outset.
Whether you're building in a conservation area, an AONB, or a dense urban street, we tailor each submission to suit the context and planning authority. You get a carefully considered design, a clear strategy, and the best possible chance of approval—first time.
Our services include
- Pre-application Consulation Proposals
- Planning application design drawings
- CGI visualisation & 3D design models
- Policy compliance with: London Plan; NDSS; LCDS; BCO office design standards; Part M; and other relevent regulatory guidance
- Coordination of technical planning reports
- Design & Access Statements
- Design presentations to planning officers, local councillors and stakeholders.
- Community Consultation
- Lead consultancy, coordinating the professional design team.
- Coordination with engineering proposals.
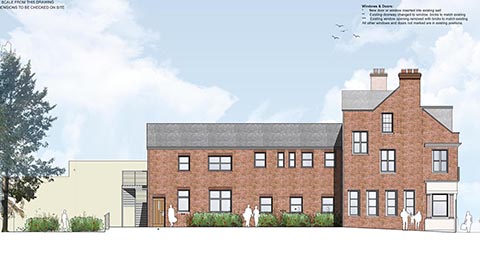
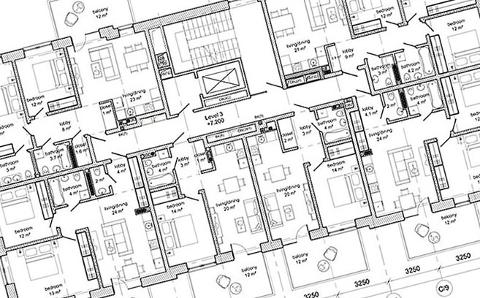
Building Regulations
We deliver precise, fully coordinated technical drawings and specifications that meet all current building regulations for both residential and commercial projects. Our experience means fewer delays and smoother approvals, saving you time and cost during construction.
By staying up to date with regulatory changes, we ensure your project complies fully, reducing risk and providing you with confidence that every detail meets legal and safety standards
Our services include
- Detailed technical design drawings and specifcations
- CDM (Health & Safety) Compliance
- Building Safety Act 2022 Compliance
- Environmental Performance
- Construction Materials Specification
- Coordination and management with engineering teams.
- UK Building Regulations Compliance including new updates.
- BREEAM/NHBC Compliance
Construction and Post-completion
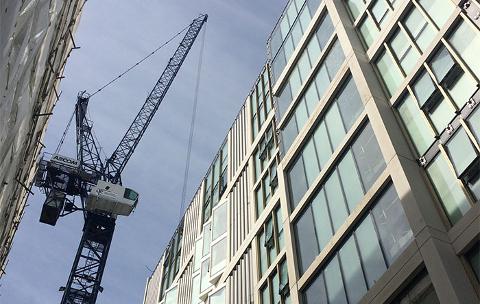
Construction Information
We provide hands-on support during construction, drawing on extensive experience to ensure the design is realised to the highest standard. Clear, coordinated technical details are prepared before work begins to reduce errors and delays.
Our involvement is flexible—we can act under traditional contracts, design & build arrangements, as your client's agent, or as contract administrator, adapting to whatever role suits your project best.
We value being on site because it's where plans come to life and challenges get resolved in real time. Our practical construction knowledge means we can offer effective advice, promptly respond to queries, and help manage the process so you retain control, minimise risks, and keep your project running smoothly.
Our Services Include
- Construction design detailed drawings
- Technical specification for tender and construction.
- JCT Contract Management
- Inspection and advice on construction works.
- Completion Certification
Post-Completion
Our involvement doesn't stop when construction ends. We offer ongoing support to help you make the most of your building—whether you're moving in, preparing for sale, or managing the property long-term.
This might include resolving final contractor issues, advising on warranties and maintenance strategies, assisting with marketing materials, or helping ensure smooth building control sign-off. We stay involved as needed, offering practical, strategic input to protect your investment and support its future use.
Our services include
- Building management liaison.
- Sales, marketing & aftercare support.
- Building in operation evaluation
